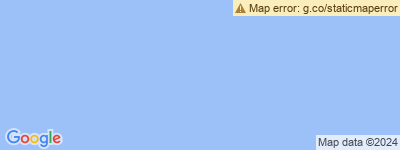|
|
DIAMOND IN THE ROUGH!
Insulated concrete form walls - 1 foot thick, 8' reinforced concrete plus 2' foam inside and out. Radiant Heat in both floors, electric boiler, multi zone heating. Custom Hickory cabinets: high end cabinet hardware - soft close drawers and doors. Electrical outlets at outside corners for security cameras. 1,500 sq. ft. per floor. Basement has clear 8 foot ceiling, rough-out for bathroom in basement. Walk-out basement. Metal Roof. Cabin is complete - water, septic, power. Demand electric water heater. 24 x 36 quonset ideal for solar panels on top. Primary power comes in through Quonset. Owners planned for drive through garage or carport at end of house. Owners planned for garage at basement door with deck to Master Bedroom above. The basement of the main house has several rooms. One is 17 x 11 and there is under the stairway storage which is 15 x 3. There is a 9 x 5 bathroom; a room that is 28 x 28; and a room that is 13 x 27. The rooms in the basement are dry-walled but unfinished. There is also a 'doll house' on the property. It is 20 x 25 and has a porch which is 22 x 10. There is a kitchen, bedroom, bathroom and small living room as well as an upstairs in the 'doll house'.
Bedrooms: 3
Baths: 2.00
Sq Ft: 3000 SF
Lot Size: 11.30 acres
Garage: Detached G
Zoning:
Subdivision:
Year Built: 2016
Schools:
KLM REALTY
Kathryn Matthews, E-Pro
662 Chinook Drive
Canon City, CO | 81212-9626
Direct: 719-783-3514 or 371-0640
Office: 719-783-3514

Kathryn Matthews



